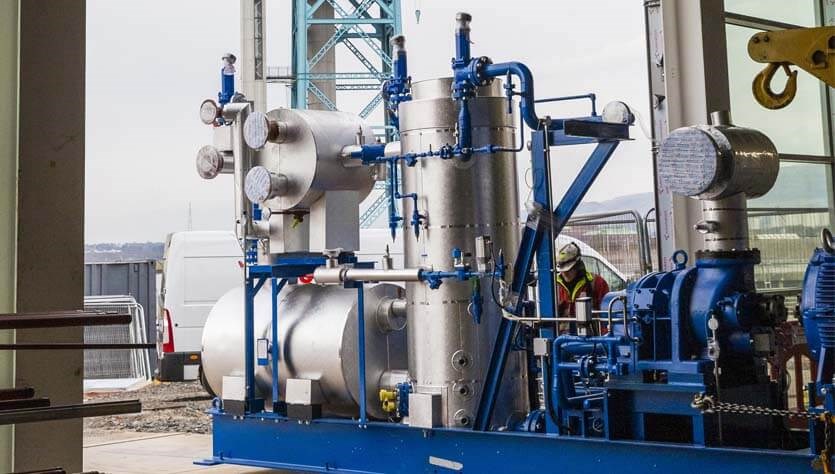The Queens Quay Heat Pump scheme is the largest of its kind in the UK and will take heat from the River Clyde and use it to heat local homes and businesses. The project is particularly exciting as it will demonstrate the viability of large-scale heat pump projects in the UK. To design water source heat pumps, it is essential to fully understand the water source and for the Queens Quay project this is a tidal, saltwater river which is under the protection of the Scottish Environment Protection Agency and has a range of both plant and aquatic life.
The Queens Quay development in Clydebank will transform the former John Brown Shipyard from an industrial landscape to a vibrant, diverse and architecturally engaging community. The plans for the 23 hectare site will create 1,000 private homes, 200 rented homes and the associated infrastructure to support them such as a health centre, care home and commercial facilities.
The site already included four existing buildings; Titan Enterprise Business Centre, Aurora House council offices, Clyde Bank College and the Clydebank Leisure Centre and these will be integrated into the new community.
The project is ground breaking in many ways, but one of the truly exciting aspects is that it will feature Scotland’s first major Water Source Heat Pump, taking heat from the nearby River Clyde and pumping it to customers through a system of buried district heating network.
The project received £6m in funding from the Low Carbon Infrastructure Transition Project.

The developers and the council had ambitions of making this Scotland’s “greenest town” and stated three core ambitions for the energy infrastructure:
By the bid stage, the client and their consultants, Ramboll had created a RIBA stage 3 design based on their heating demand estimates and specified two x 2MW water source heat pumps as well as additional boilers and ancillary equipment.
To make the scheme financially viable, the clients entered into an Invitation to Negotiate, in which interested contractors could explore options for reducing the CAPEX needed to bring the project to market. Whilst we always apply the principals of value engineering to reduce the cost of a project, in this instance we were also able to make a significant financial contribution towards the cost of the project.

Once we were chosen we were responsible for progressing the design to RIBA Stage 4, where the Technical Design has been finalised. To do this we worked in consultation with the client and their professional team to progress the design and this began by combining CIBSE benchmarks with our database of high resolution, real-life heating data to predict the heat demands. By introducing our database of historical heating data we were able to create more accurate profiles for the new build sections of the development. For the existing buildings we were able to take the gas usage data to model future energy needs.
We then diversified the data to give us a clear picture of average usage across the site which allowed our designers to begin sizing the major plant. During this process our designers had to make some important decisions about the sizing of the heat pumps and we worked closely with Star Renewables who were designing and building the heat pumps.