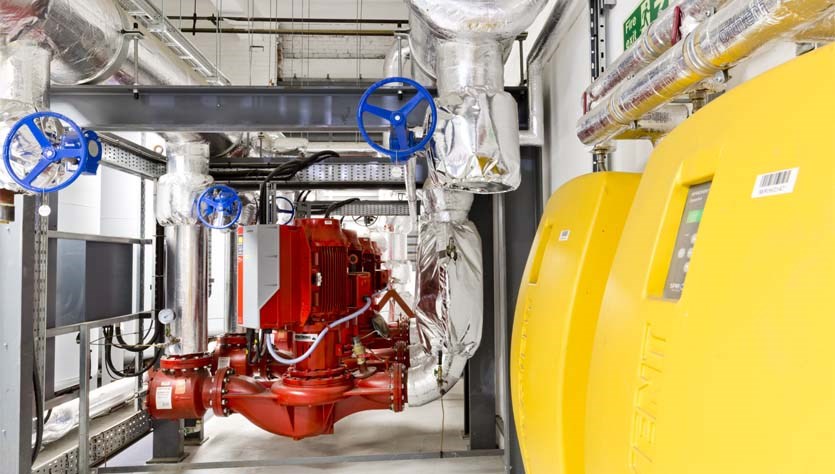The University of Strathclyde's £650m investment in its campus provided an exciting opportunity to enhance its energy and heating infrastructure, bringing with it significant carbon and financial savings. The project also saw us work collaboratively with the client to deliver the "Strathclyde Commitment" which ensured that the socio-economic benefits of the project such as employment, training and local spend were maximised locally and regionally.
The University of Strathclyde plans to invest £650 million in its campus and infrastructure over a 10 year period. As part of this investment the University wanted to create a £20m Combined Heat & Power district heating system which would significantly reduce CO2 emissions and save £2m annually.
Phases 1 & 2 of the project were well established, but Phase 3 had not been finalised. This meant that we would need to design and deliver an energy centre and network which were flexible. Additionally, the project would need to be BIM level 2 compliant and adhere to the Heat Network Code of Practice.
In addition to the financial and environmental benefits, the University were keen to include a “Demonstration Space” to offer an enhanced learning and teaching experience. Alongside this, the project would adhere to the “Strathclyde Commitment” which aims to create socio-economic benefits for the local and regional communities.

Value Engineering is at the heart of everything we do and our designers were keen to work with the University and their professional team to evolve the existing design and find ways to make enhancements while reducing costs.
We achieved this by undertaking a review of the district energy route around each building individually with the university team and producing a bespoke design to overcome issues and deliver betterment on the originally planned routes, which resulted in savings on time & money for the University.
Within the plant room we installed a 3.3MWe CHP engine. Whilst working with the client we also installed an additional 44M Flue, Ventilation, Gas distribution, Electrical distribution & Mechanical connections to future proof the second 3.3MWe CHP should the campus require its use. Additionally, we installed 24MW of boiler capacity and a 100,000 litre thermal store.